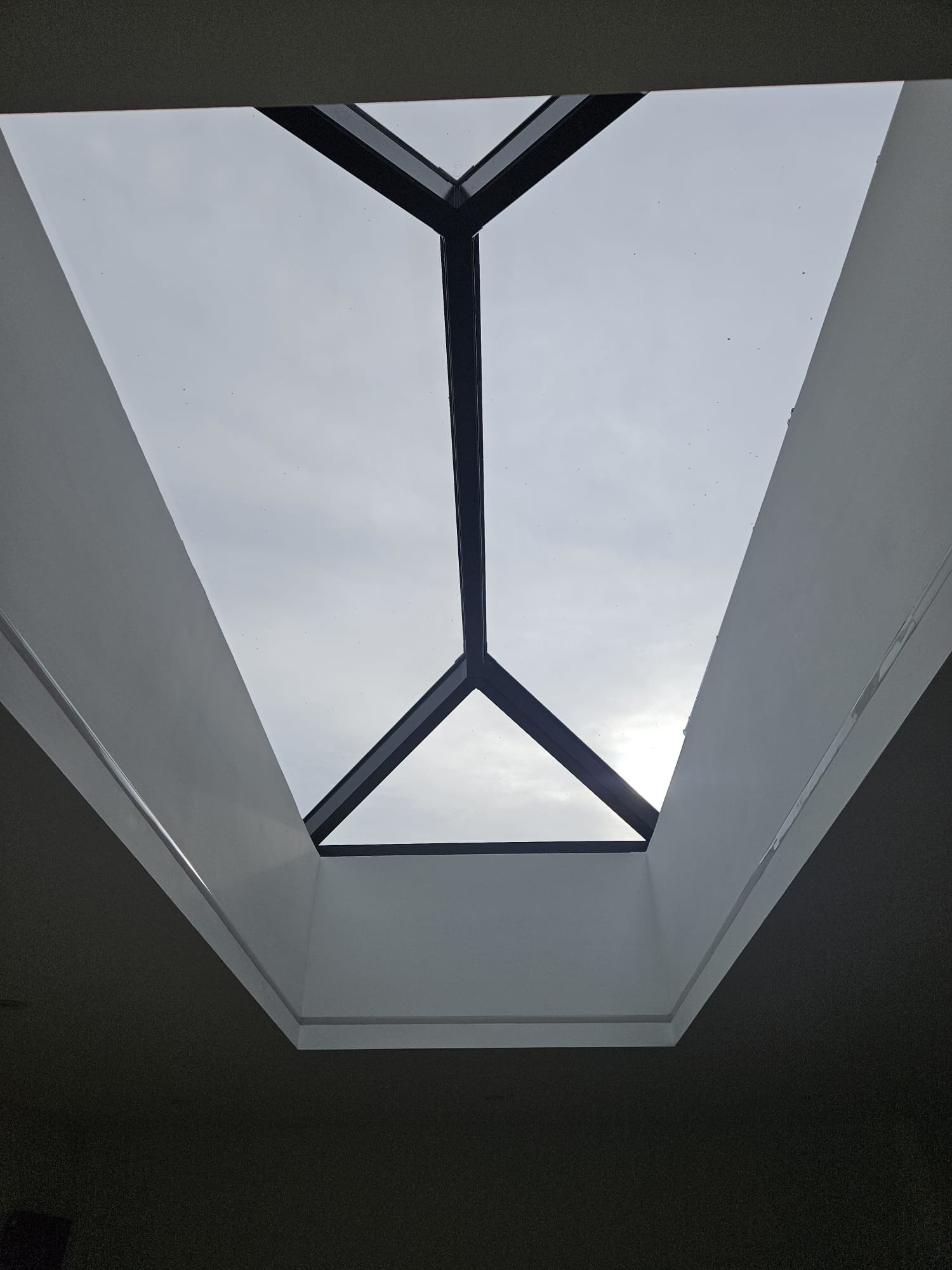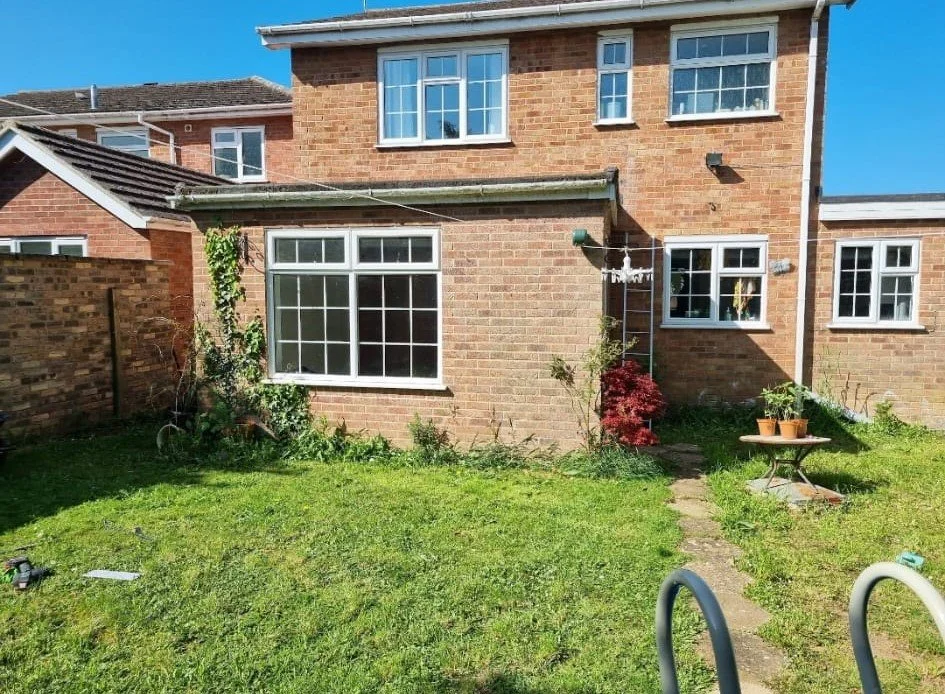Newmarket, Single Storey Rear Extension
This project highlights what a massive impact a relatively small extension can have a family home!
The existing house had a very traditional layout for a properly of this nature with a relatively small dark kitchen and separate dining space to the rear. The dining area was situated in a cold and dated extension which you had to access by walking through the living room.
The brief was to create a new large open plan kitchen/dining area with a play area/storage for toys within the same space so that mum and dad could watch over the kids while cooking dinner.
We were also able to create a separate utility space within the existing footprint and separate the living room and turn it into a snug area.
We wanted to ensure lots of natural light throughout which was achieved by introducing a large sky lantern and sliding doors into the garden.
You don’t always need to move to improve. Quite often a more cost-effective way is to extend what you already have!
We can’t wait to see the finishing touches added to this project, including the external landscaping.







